Traditional Yemeni Architecture: Craftsmanship and Sustainability
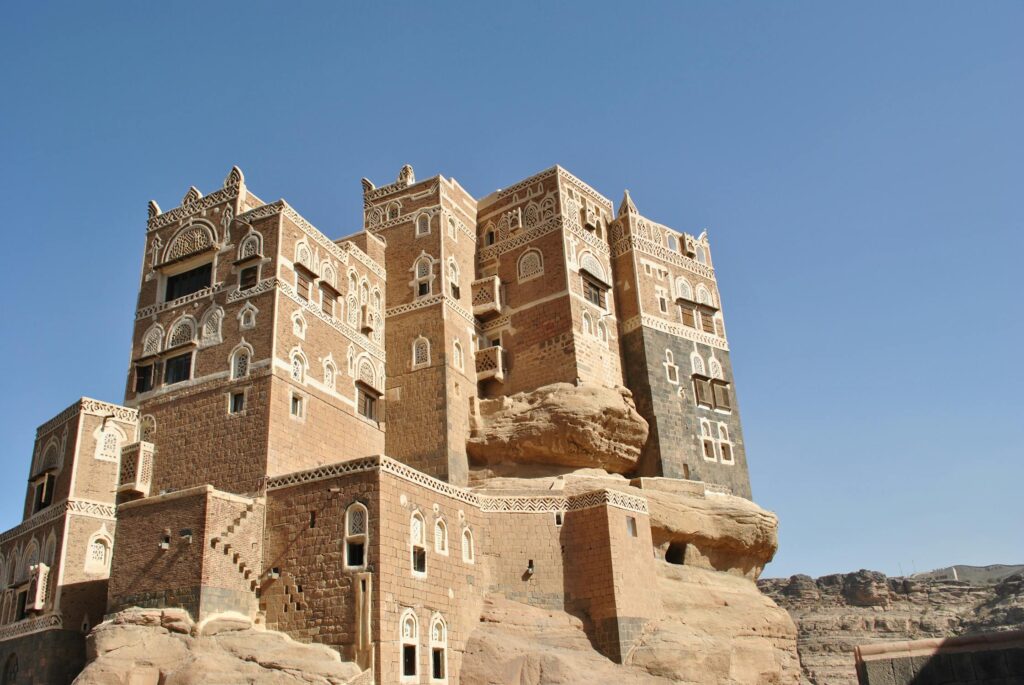
By: Ralph I. Hage / Arab America Contributing Writer
Yemen’s architectural heritage is remarkably rich and diverse, shaped by its climate, history, geography, and culture. These influences have given rise to a uniquely distinctive building style. Blending pre-Islamic, Islamic, and local traditions, Yemeni architecture showcases centuries of history, craftsmanship, and cultural identity.
Geographical Influences on Yemeni Architecture
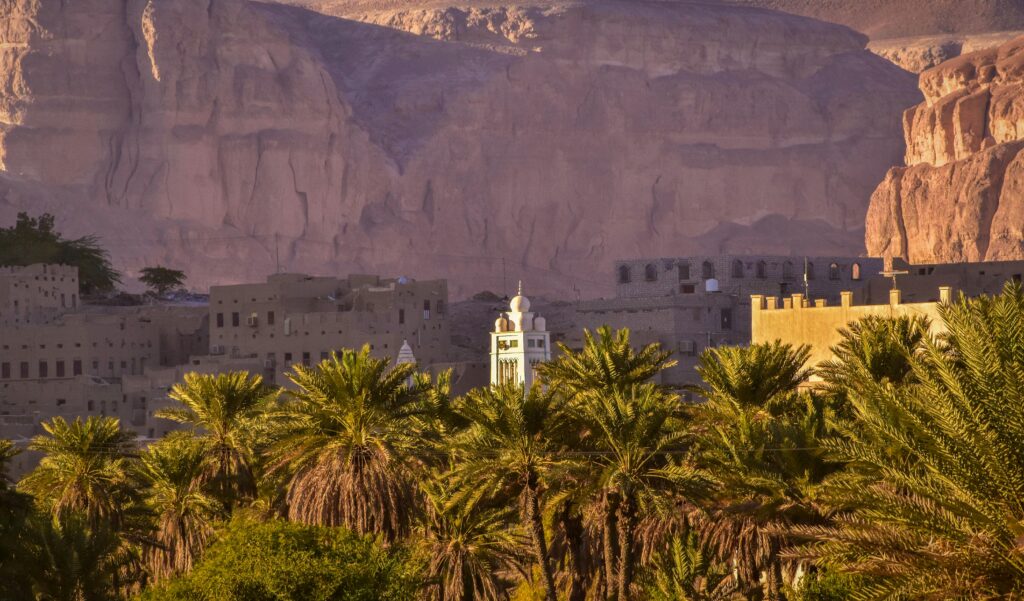
Yemen’s diverse geography has significantly influenced its architectural construction methods and materials. The country is divided into several regions, each presenting unique environmental challenges and resources. These include highland mountains, arid desert plains, and coastal areas along the Red Sea and the Arabian Sea. Each region’s geographic and climatic conditions have led to variations in architectural designs and materials, with buildings often tailored to meet local needs.
The highland regions, characterized by steep mountains and fertile valleys, are home to some of Yemen’s most iconic buildings. Traditional architecture in these areas incorporates locally available stone, mud brick, and wood. The mountainous terrain has led to the construction of multi-storied buildings, maximizing the limited flat land while providing protection against the elements.
In contrast, desert areas are sparsely populated and feature simpler architectural designs, such as low, flat-roofed houses built with mud brick or palm fronds. These structures are designed to offer maximum protection against the intense heat of the desert during the day while allowing cool air to circulate at night.
Coastal buildings, exposed to the humid sea breeze, often feature open courtyards and thick walls to counteract the moisture and temperature fluctuations of the coastal environment.
Tower Houses: A Symbol of Yemeni Architecture
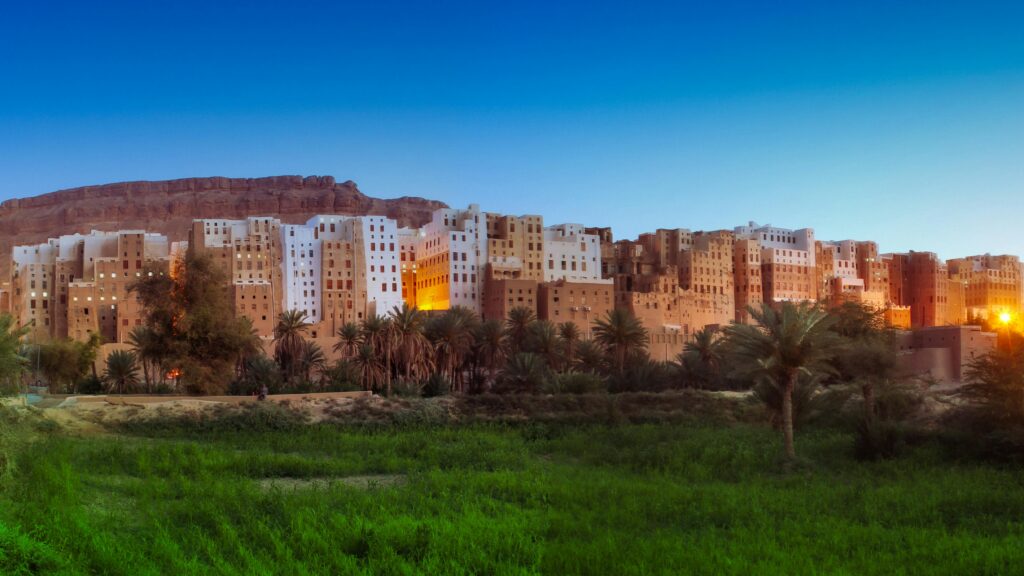
The tower house is one of the most notable features of traditional Yemeni architecture. Particularly common in the highland regions, tower houses are multi-story structures primarily made of stone or mud brick. They are designed to maximize vertical space in areas with limited land and are characterized by their impressive height, with many rising several stories above the ground.
The construction of these tower houses typically involves using local stone or mud bricks, stacked to create thick, load-bearing, and durable walls. The roofs are flat, often constructed with wooden beams or stone slabs. In some areas, the upper floors feature small, narrow windows that protect against the heat of the sun while allowing for cross ventilation. The interior of these houses is usually divided into several rooms, with the ground floor often used for storage, workspaces, or animal stables, while the upper floors serve as living quarters.
The design of these houses is not only practical but also visually striking. The facades of tower houses are often adorned with intricate patterns and motifs, including geometric designs and stylized floral patterns. These decorations are typically applied in plaster or painted directly onto the stone or mud-brick walls. In the homes of wealthy inhabitants, embellishments may also include carvings or the use of colored tiles, adding to the architectural richness.
Materials Used in Traditional Construction
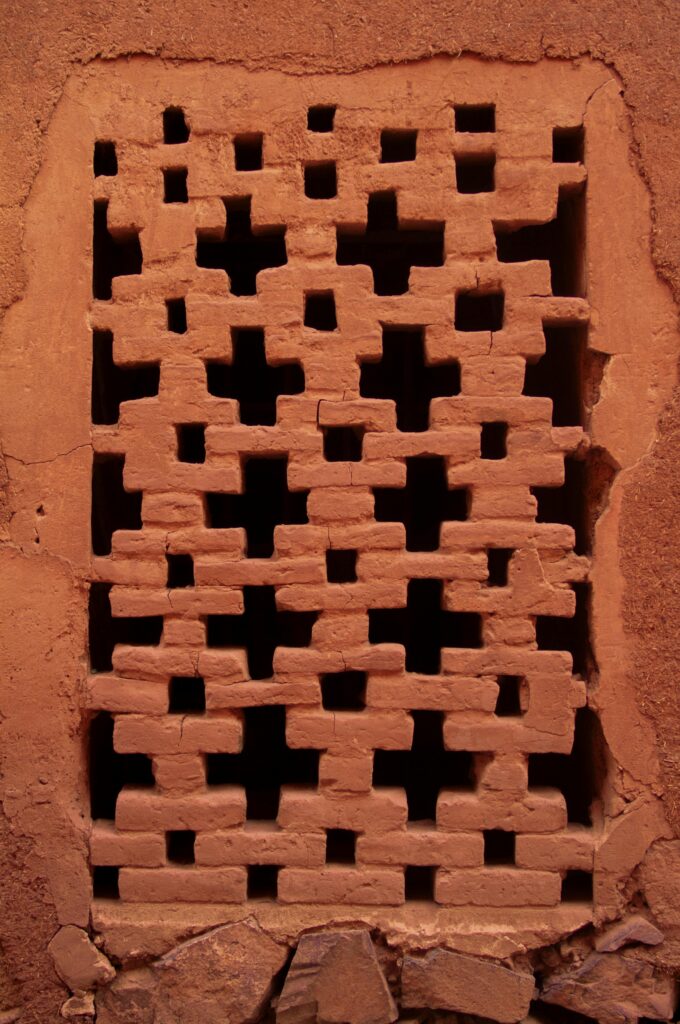
Yemeni architecture is distinguished by its use of locally available materials, many of which have been employed for centuries. Large stone blocks are carefully cut and arranged to construct sturdy walls in the highlands, where stone is abundant.
In contrast, the desert regions of Yemen rely more heavily on mud brick as a primary construction material. It is made by mixing local soil with water and straw, then shaping the mixture into bricks that are left to dry in the sun. The thick mud-brick walls of desert homes provide excellent insulation, keeping interiors cool during the day and retaining warmth during the cooler nights.
Wood also plays a key role in traditional Yemeni construction, particularly in making windows, doors, and roof beams. Many traditional buildings feature wooden shutters or intricate lattices that provide privacy while allowing air to circulate through the home. Additionally, wood is commonly used in roofing, with large beams or wooden planks supporting flat roofs.
In coastal regions, where humidity is a concern, buildings often incorporate materials such as coral stone or palm wood, which are more resistant to moisture and better suited to the coastal climate.
Courtyards: A Central Feature of Yemeni Homes
Another common feature of traditional Yemeni homes is the courtyard, which serves as the central space around which the entire house is organized. Courtyards provide a private area for family gatherings and interactions and a space for growing plants or keeping animals.
The design of these courtyards reflects the significance of indoor-outdoor living in Yemeni culture. In rural areas, courtyards may be used for growing herbs or vegetables, while in urban settings, they serve as spaces for family activities. Additionally, courtyards provide natural light and ventilation, helping to maintain a comfortable indoor temperature in Yemen’s hot climate.
The courtyard is often enclosed by high walls, ensuring privacy from neighbors and the outside world. This creates a serene, secluded space that serves as the heart of the home. In larger homes, courtyards may feature a fountain or a small garden, enhancing this central space’s aesthetic appeal and practical function.
Mosques and Religious Architecture
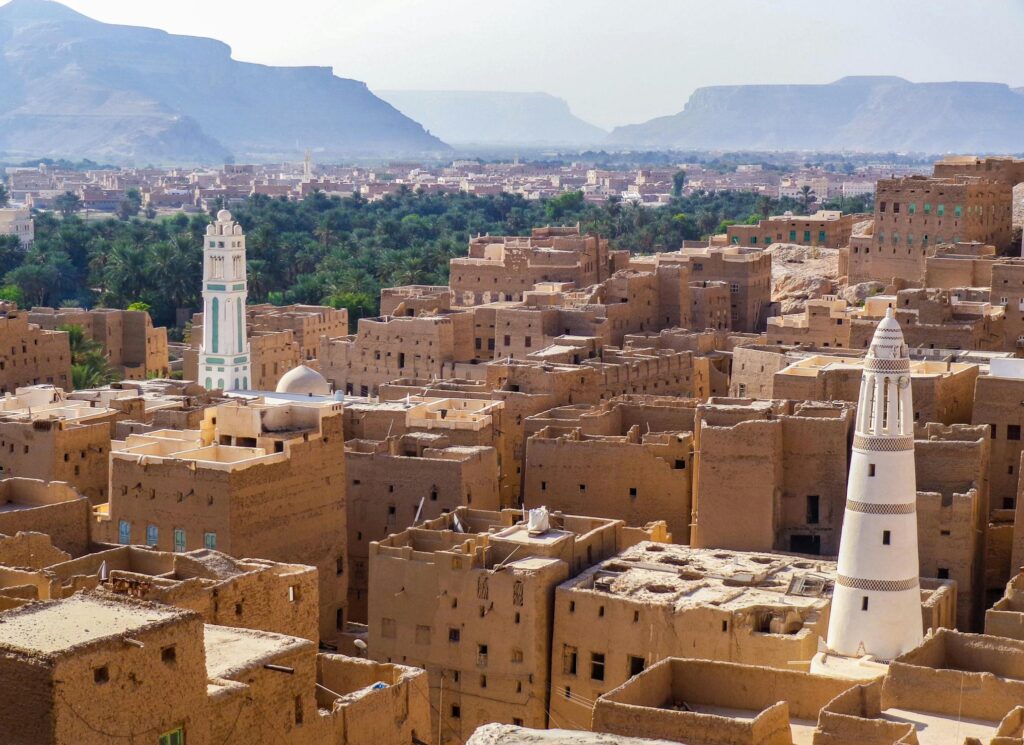
Yemen’s religious architecture, particularly its mosques, is another vital aspect of its traditional building style. Like mosques throughout the Arab world, Yemeni mosques incorporate key features that reflect Islamic architectural principles. These include spacious prayer halls, courtyards, and decorative elements such as arches, domes, and minarets.
The Great Mosque of Sana’a, one of the oldest mosques in the world, is a prime example of traditional Yemeni religious architecture. Built in the 7th century AD, it features a large central courtyard surrounded by arcades, with its minaret rising prominently above the city. The mosque’s use of stone and mud brick and its intricate decorative details highlights the combination of practicality and beauty that defines much of Yemen’s architecture.
Preservation and Challenges
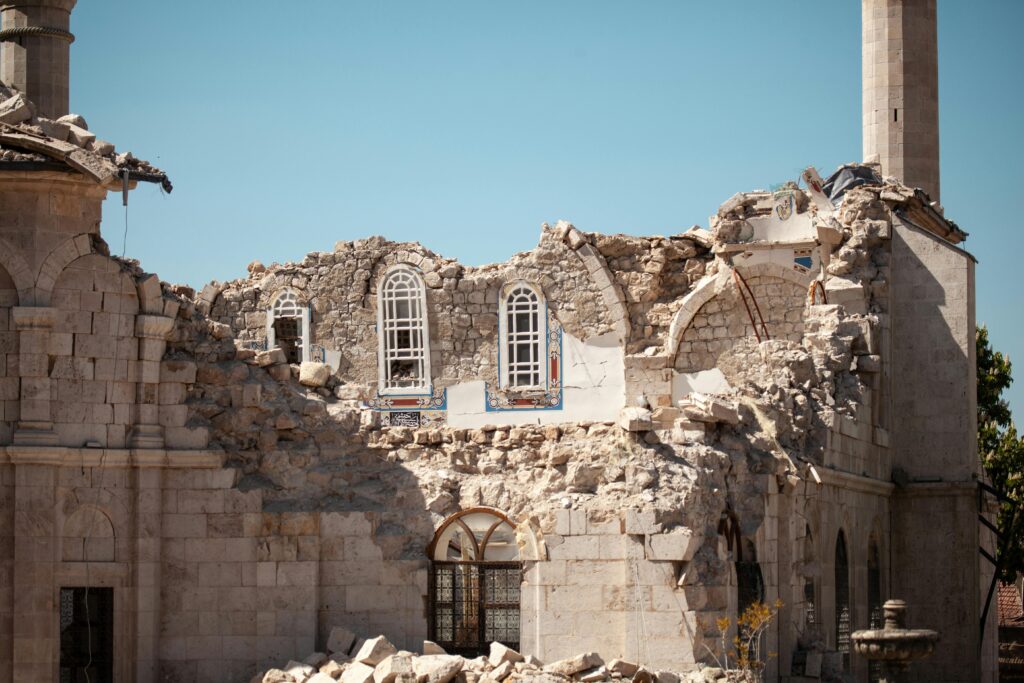
Despite the enduring beauty of Yemeni architecture, the country’s architectural heritage faces significant challenges. Ongoing conflict has destroyed many historic buildings, including ancient mosques, fortresses, and traditional homes. Additionally, urbanization and modern development have led to a decline in traditional construction methods, with steel and concrete increasingly replacing the historic mud brick and stone materials.
Efforts by local organizations, UNESCO, and international groups are underway to preserve Yemen’s architectural heritage. These initiatives include restoring key historical sites, such as the Old City of Sana’a, a UNESCO World Heritage site. The challenge extends beyond physical restoration to ensuring that traditional building techniques are preserved and passed on to future generations.
Resilience and Ingenuity
Traditional Yemeni architecture stands as a testament to the resilience and ingenuity of the Yemeni people. From the towering stone houses of the highlands to the simple mud-brick homes of the desert, these structures reflect the country’s history, diverse geography, climate, and culture. The use of local materials, intricate decorative designs, and the central role of courtyards all contribute to a distinctive architectural style that has endured for centuries. As Yemen navigates the challenges of modernity and conflict, preserving its architectural heritage remains essential to safeguarding its rich cultural identity and history.
Ralph Hage, a Lebanese American architect and writer, divides his time and work between Lebanon and the United States.
Want more articles like this? Sign up for our e-newsletter!
Check out our blog here!









