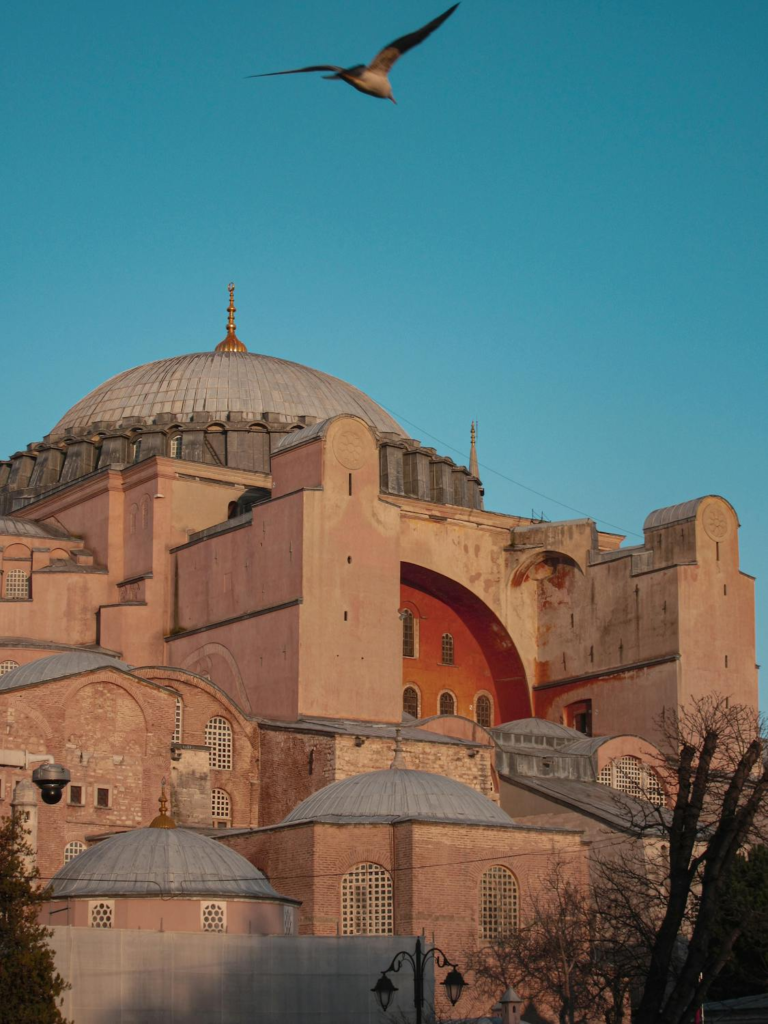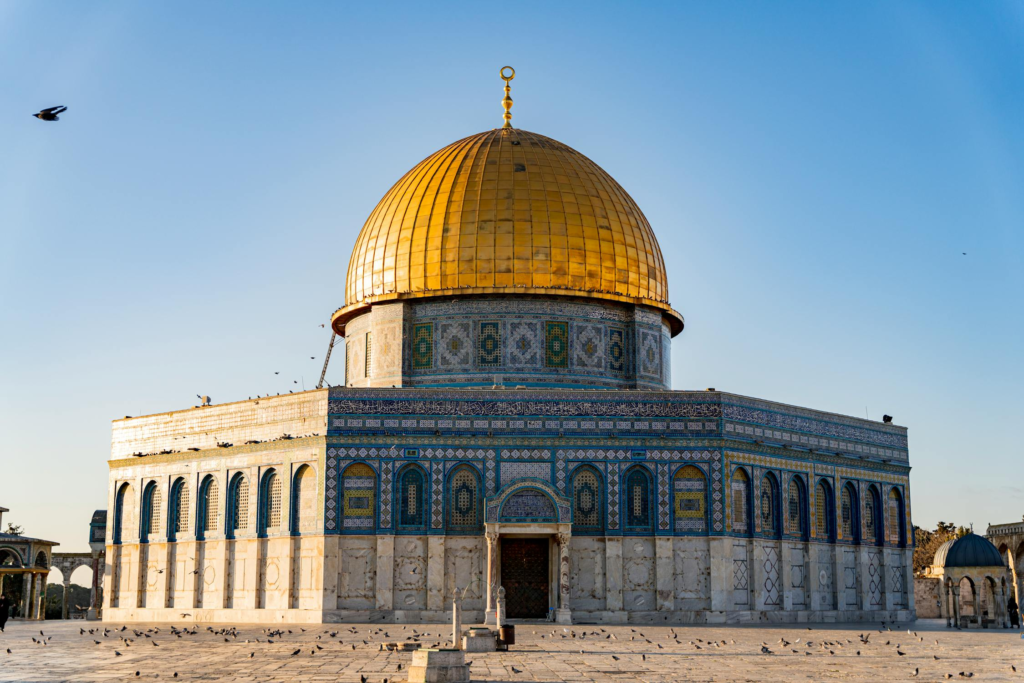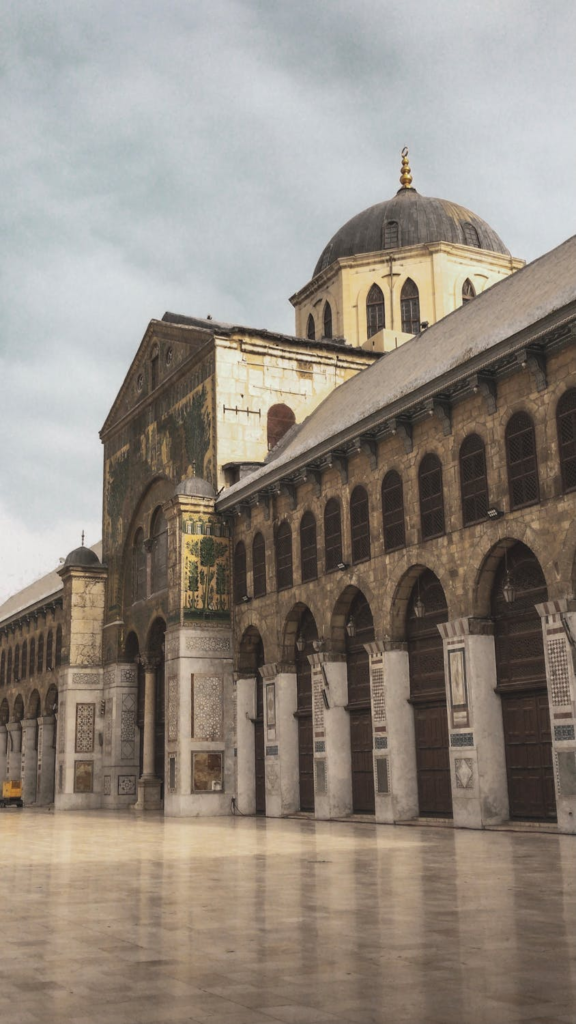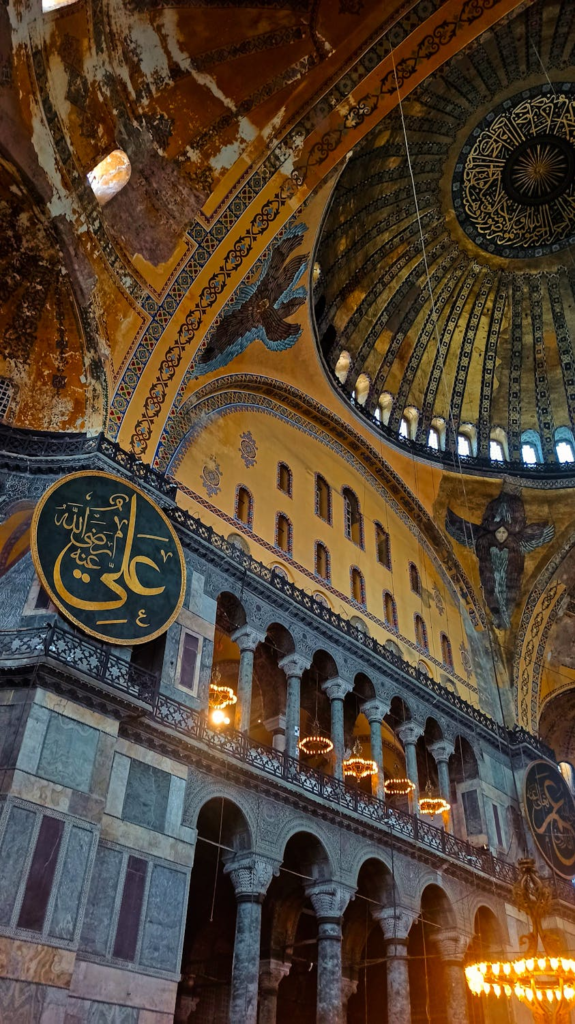Byzantine Influence on Early Islamic Architecture

By: Ralph I. Hage / Arab America Contributing Writer
Early Islamic and Byzantine architecture share common features such as domes, arches, and mosaics. This is due to their shared cultural heritage and the exchange of ideas throughout the Eastern Mediterranean and the Arab World. These elements highlight the continuity of these architectural traditions while also demonstrating the unique adaptations each culture made to these forms.
Byzantine & Roman Influence
Early Islamic architecture, particularly in cities like Jerusalem and Damascus, was strongly influenced by Byzantine architectural styles, including the use of domes, arches, and mosaics. Many regions that later became part of the Islamic world were once Roman territories, and Roman architectural elements, such as the basilica plan and decorative details, left their mark on both Islamic and Eastern Christian buildings. Christians and Muslims in the eastern Mediterranean also utilized similar building materials, methods, and tools inherited from the Graeco-Roman, Persian, and earlier Etruscan traditions.
Examples of Architectural Fusion:

Dome of the Rock in Jerusalem
The Dome of the Rock in Jerusalem exhibits notable Byzantine influences in its architectural design and artistic features, including its octagonal shape, central dome, and mosaic decorations.
Architectural Form:
The shape of the Dome of the Rock, especially the central dome and octagonal base, mirrors the design of Byzantine martyria (shrines that housed relics) and other religious structures from that period.
Mosaics:
The mosaics inside the Dome of the Rock incorporate elements from Sasanian art and are crafted using techniques and stylistic elements that are strongly influenced by Byzantine mosaic traditions.
Central Plan:
The central plan of the Dome of the Rock is also seen in iconic buildings like the San Vitale in Ravenna and the Hagia Sophia in Constantinople.
Intricate Details:
The Dome of the Rock incorporates detailed geometric patterns, arches, and vibrant polychrome brick and stonework.
Location:
During the 4th to 6th centuries, Jerusalem was under Byzantine rule, and nearby Byzantine churches and palaces from this period influenced certain architectural elements and mosaics of the Dome of the Rock.

Umayyad Mosque of Damascus
The Umayyad Mosque in Damascus, situated on the site of a former Christian church, showcases notable Eastern Christian architectural elements, particularly in its basilica-style design, which features three aisles and a central nave, as well as its use of mosaics and decorative techniques. Here’s a closer look at these influences:
Basilica Layout:
The mosque’s prayer hall, which includes three parallel aisles and a central nave leading to the mihrab (a niche in the qibla wall), closely resembles the layout of Byzantine Christian basilicas.
Central Dome:
The central dome, aligned with the mihrab and transept, is another feature inspired by Byzantine architectural styles.
Mosaics and Decoration:
The mosque’s intricate mosaics, especially those adorning the transept facing the courtyard, feature aniconic (non-figurative) designs typical of early Islamic art. However, they also employ materials and techniques borrowed from Byzantine traditions, such as marble, mosaics, and bronze.
Use of Spolia:
The mosque incorporates reused materials (spolia) from the earlier Christian church and Roman temple, including a beam inscribed with Greek text, reflecting the mosque’s construction on the foundations of prior religious buildings.
Orientation and Qibla:
While the mosque’s orientation aligns with the qibla (the direction of Mecca), a key feature of Islamic architecture, its overall layout is influenced by the pre-existing Christian church structure.
Courtyard:
The expansive courtyard, surrounded by an arcade of arches supported by slender columns, is another element inspired by Roman and Byzantine architectural traditions.

Hagia Sophia In Istanbul
Hagia Sophia in Istanbul is a prime example of the blending of classical Roman, Christian, and Byzantine design elements in one remarkable structure.
Central Dome:
The most iconic feature of Hagia Sophia is its massive central dome, which appears to float above the main nave. The dome was a groundbreaking architectural achievement for its time, inspired by Roman engineering techniques, particularly from the Pantheon. However, its scale and the method of support, with a ring of windows that creates an illusion of the dome floating, are distinctly Byzantine in character.
Use of Pendentives:
Hagia Sophia employs pendentives, which are triangular sections that help transition the weight of the dome to the four supporting piers below. This technique, developed in Byzantine architecture, allowed the construction of larger domes without compromising structural stability.
Spacious and Elevated Interior:
The interior of Hagia Sophia reflects an emphasis on creating a vast, open space to symbolize the grandeur of God. The expansive nave and the use of light streaming through numerous windows create a serene and otherworldly atmosphere.
Mosaics and Iconography:
Many of the mosaics inside Hagia Sophia feature Christian iconography, a major component of Byzantine religious architecture. The depictions of Christ, the Virgin Mary, and various saints were central to the religious function of Hagia Sophia during the Byzantine period.
In 1847, Sultan Abdulmejid commissioned the Fossati brothers to restore Hagia Sophia, which included uncovering mosaics that had been plastered over since the church’s conversion to a mosque in 1453. They carefully uncovered many mosaics and recorded them in a sketchbook. When the brothers showed the mosaics to the Sultan, he was moved but ordered them to cover them again, fearing a negative reaction from the people. They then replastered and repainted over the mosaics, using Justinian-era patterns, geometric shapes, flowers, and Gothic rosettes. The mosaics were finally revealed again when the site was converted into a museum in 1935.
Symmetry and Axial Alignment:
In Hagia Sophia, the design features a central axis aligned with the entrance and the apse, creating a harmonious layout that directs the congregation’s attention toward the altar —a typical feature of Byzantine churches.
Emphasis on Light:
In the Hagia Sophia, the numerous windows around the dome and in the walls allow natural light to flood the interior, enhancing the mystical atmosphere.
Legacy and Shared Architectural Heritage
Landmark buildings such as the Dome of the Rock, the Umayyad Mosque, and Hagia Sophia exemplify how Byzantine and other influences shaped early Islamic architecture, characterized by the use of advanced structural techniques, decorative motifs, and spatial designs that resonated with both religious and cultural symbolism. These examples showcase the lasting legacy of shared artistic and architectural heritage in this region.
Ralph Hage is a Lebanese American architect who divides his time between Lebanon and the United States.
Want more articles like this? Sign up for our e-newsletter!
Check out our blog here!








