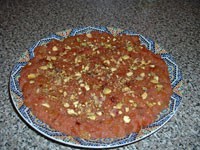Mauritania’s Traditional Architecture: At the Crossroads of Culture and Climate
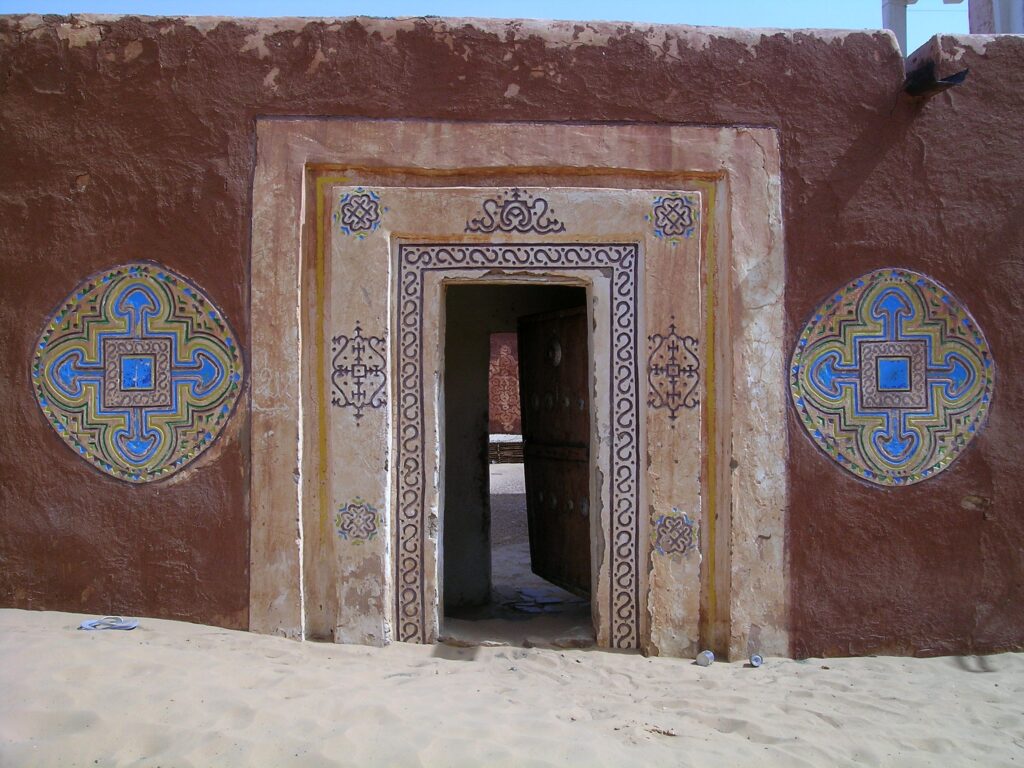
By: Ralph Hage / Arab America Contributing Writer
The traditional architecture of Mauritania, particularly in the ancient caravan towns along the trans-Saharan trade routes, showcases narrow, winding streets, mosques with square minarets, ornamental stone buildings, and homes featuring central courtyards and patios. These elements are deeply influenced by the region’s Islamic heritage and designed to cope with the desert environment.
The Ksour of Mauritania
Mauritania, located in Northwest Africa and largely dominated by the Sahara Desert, has historically been a crossroads for nomadic traders journeying between West Africa and the Mediterranean. In the 11th and 12th centuries, prosperous towns known as ksour emerged in the desert to accommodate these caravans. Four of these towns—Ouadane, Chinguetti, Tichitt, and Oualata—are now UNESCO World Heritage Sites. Although these towns are now shadows of their former glory, their stone-built structures and urban planning show remarkable adaptation to the desert climate, and the traditional building methods remain relevant in modern construction.
Medieval Caravan Towns in the Sahara Desert
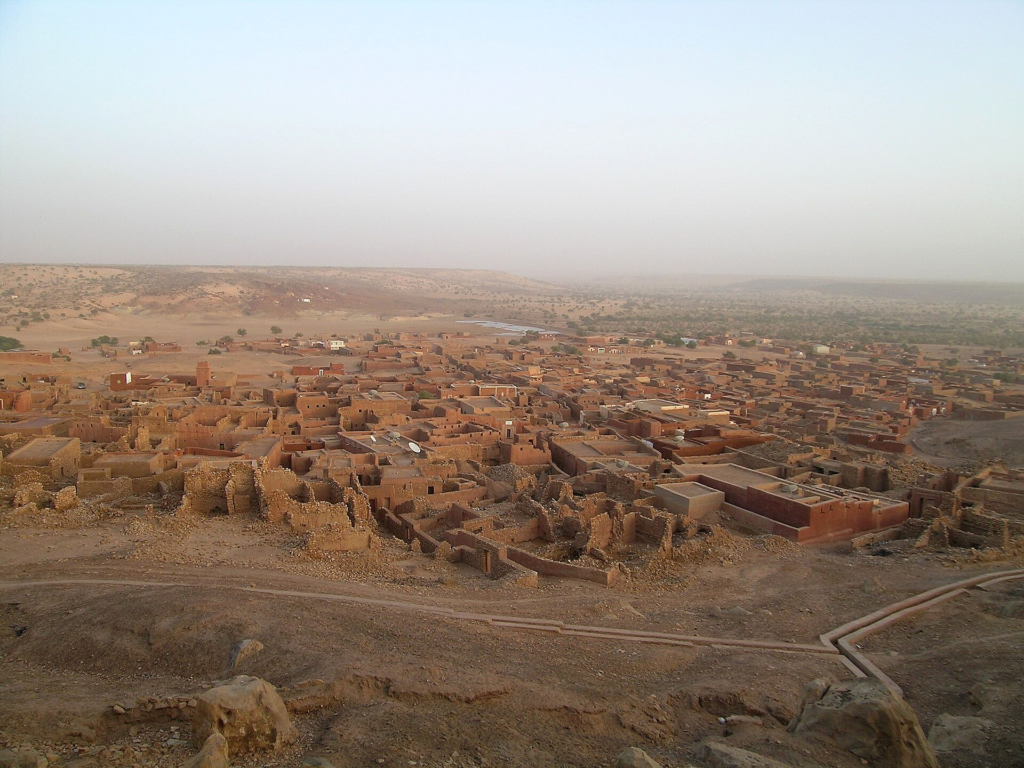
The four UNESCO-listed ksour are among the oldest continuously inhabited towns in Mauritania. They largely developed between the 12th and 16th centuries, and over time, their urban layout has remained mostly unchanged. The ksour were essential for nomadic cultures, offering a vital rest stop for caravans crossing the Sahara. These towns also hosted religious caravans carrying pilgrims and scholars. Chinguetti, in particular, became an important Islamic center, with its legacy preserved in the historic libraries scattered throughout the old town.
Given the harsh desert climate, where natural shelter is scarce, the ksour of Mauritania are ingeniously designed to protect from the sun, wind, and dust. The narrow streets, with tightly packed houses, help shield one another from the elements.
While nomadic traders used light tents for temporary shelter, permanent settlements required sturdier structures for long-term protection. In Mauritania’s ksour, thick stone walls regulate indoor temperatures, keeping them cool during scorching days and warm during chilly desert nights. The houses are often windowless or have minimal openings, providing both privacy and protection from the harsh conditions. Instead of facing the street, the homes open into inner courtyards.
Over centuries, the ksour developed a distinctive stone architecture, varying from town to town. Stone, available in the desert, became the primary building material, as wood was scarce. Stones were carefully fitted together, minimizing the need for mortar, and the structures were plastered with clay to seal the gaps and protect the buildings.
By the 16th and 17th centuries, the ksour began to decline. Today, only small villages remain, struggling to survive. Chinguetti’s population is now a fraction of its former size, and Ouadane is largely in ruins. While tourism has replaced the once-thriving trade of caravans, the sector has faced a significant decline in recent years, making it difficult for local communities to sustain themselves. Desertification and expanding sand dunes are additional threats.
Features of Vernacular Mauritanian Architecture
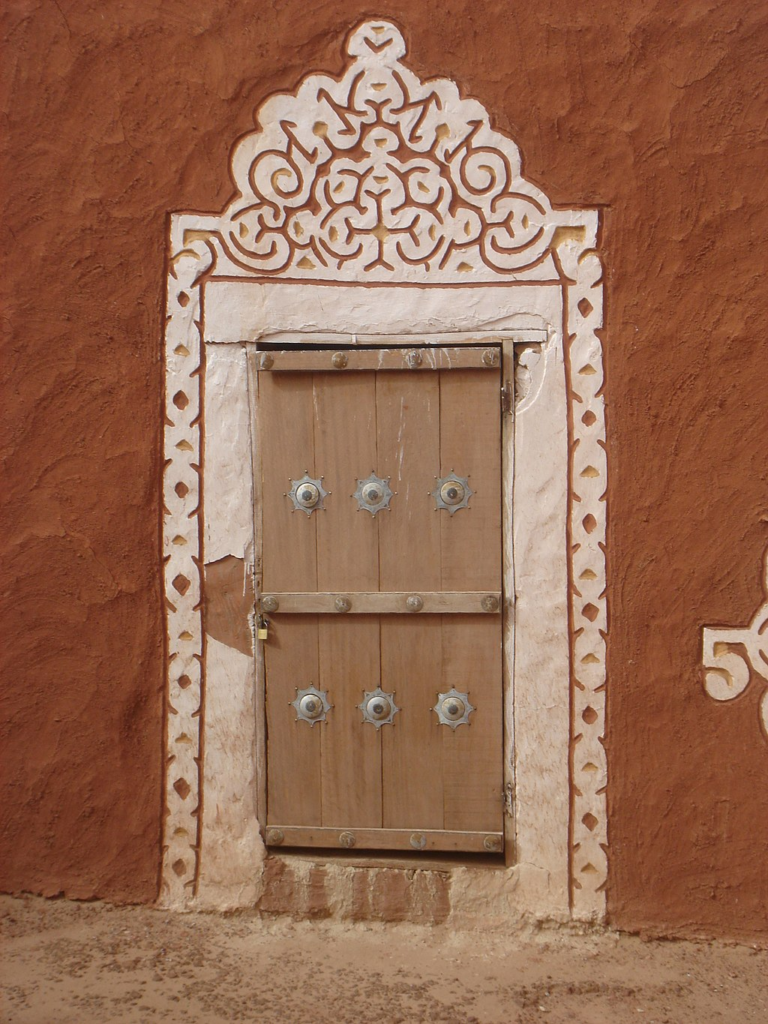
Sudano-Sahelian Influence
Mauritania’s architecture, particularly in the desert areas, reflects the broader Sudano-Sahelian style, including the use of mud-brick construction and conical pillars.
Fortified Granaries
These stone and earth structures served as communal storage for food and valuables, offering protection against drought and raids.
Mud-Brick Homes
Houses are often made from “banco” (a wet-mud technique) or sun-dried earth bricks, utilizing local materials.
Conical Pillars
A hallmark of Sudano-Sahelian architecture, these pillars, often protruding horizontally from buildings, symbolize productivity and continuity.
Local Materials and Techniques
Vernacular architecture in Mauritania extensively uses locally sourced materials and traditional methods, ensuring sustainability in the harsh desert environment.
Social and Cultural Importance
Mauritania’s architecture often reflects the community’s social and cultural values, with buildings serving as gathering spaces and symbols of its identity.
Motifs
Mauritanian architecture, especially in the historic ksour (fortified towns), showcases geometric and organic patterns in materials like stucco, wood, and tile. These designs frequently include interwoven shapes, rosettes, and abstract floral or plant-inspired motifs.
An Architecture of Crossroads & Adaptation
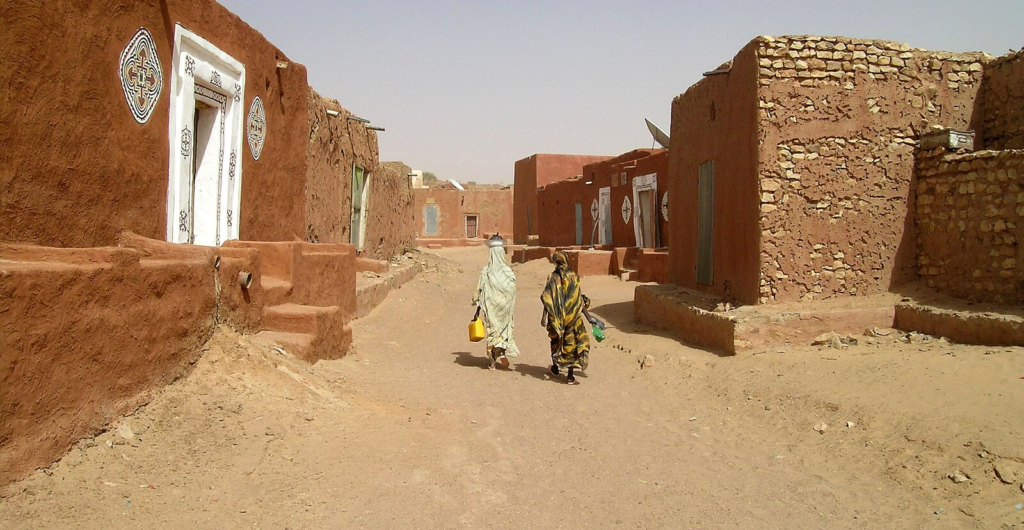
In conclusion, the architecture of Mauritania is a remarkable testament to the region’s rich cultural history and its adaptation to the challenging desert environment. With their distinctive stone buildings and urban layouts, the ksour stand as enduring symbols of the country’s historical role as a crossroads for trade and Islamic learning. Although the conditions of these towns have declined over the centuries, their architectural techniques and materials, influenced by both Islamic and Sudano-Sahelian styles, continue to influence modern construction in the region, reflecting Mauritania’s deep cultural and social identity.
Ralph Hage, a Lebanese American architect and writer, divides his time and work between Lebanon and the United States.
Want more articles like this? Sign up for our e-newsletter!
Check out our blog here!


