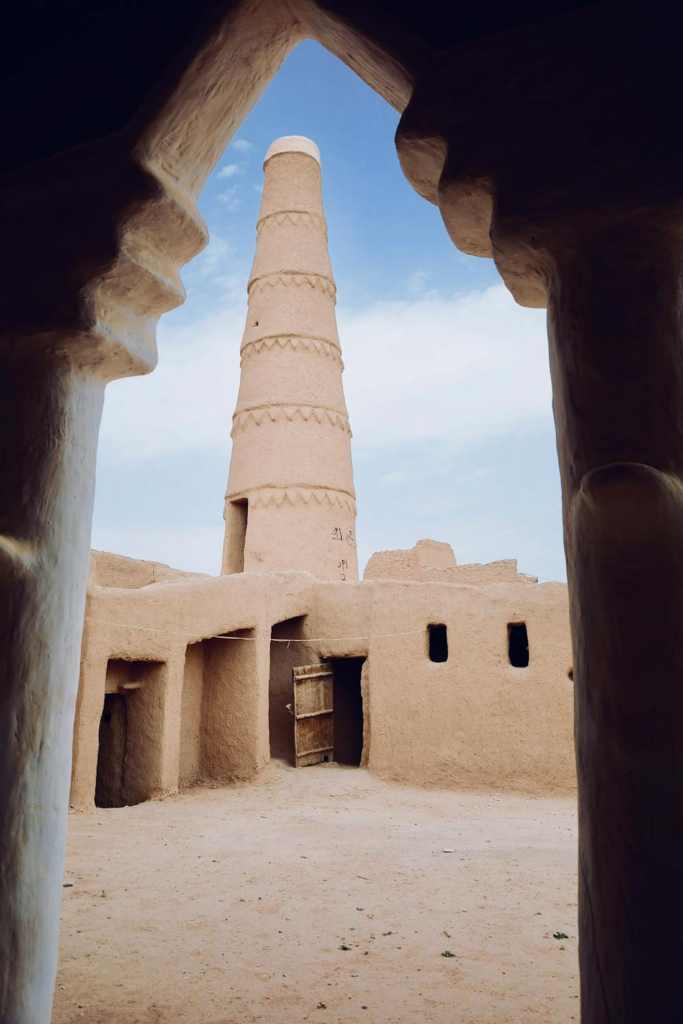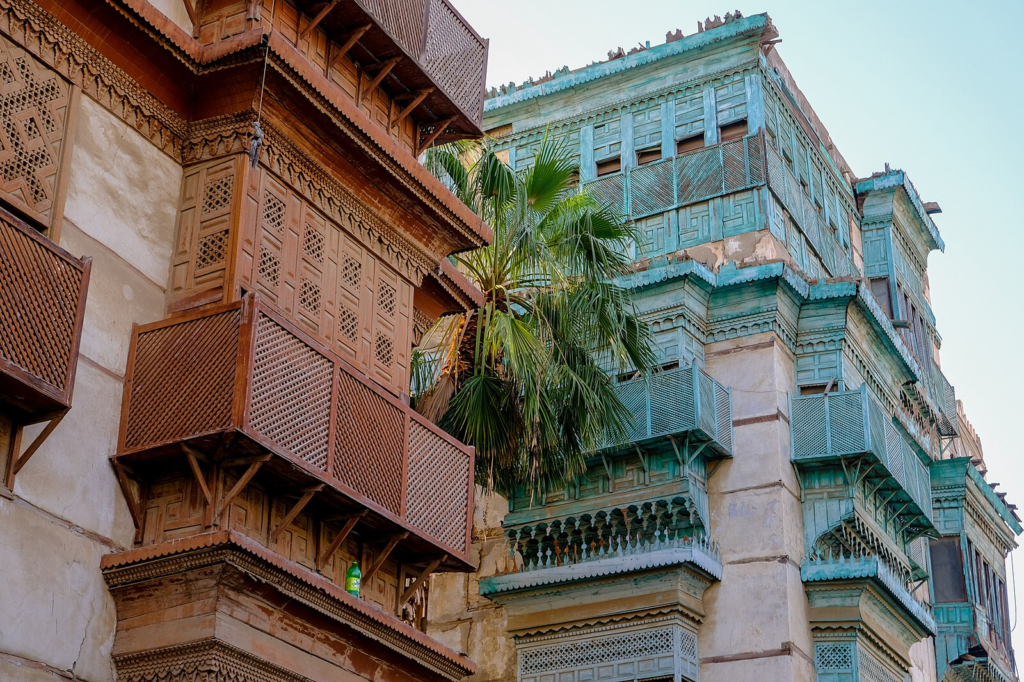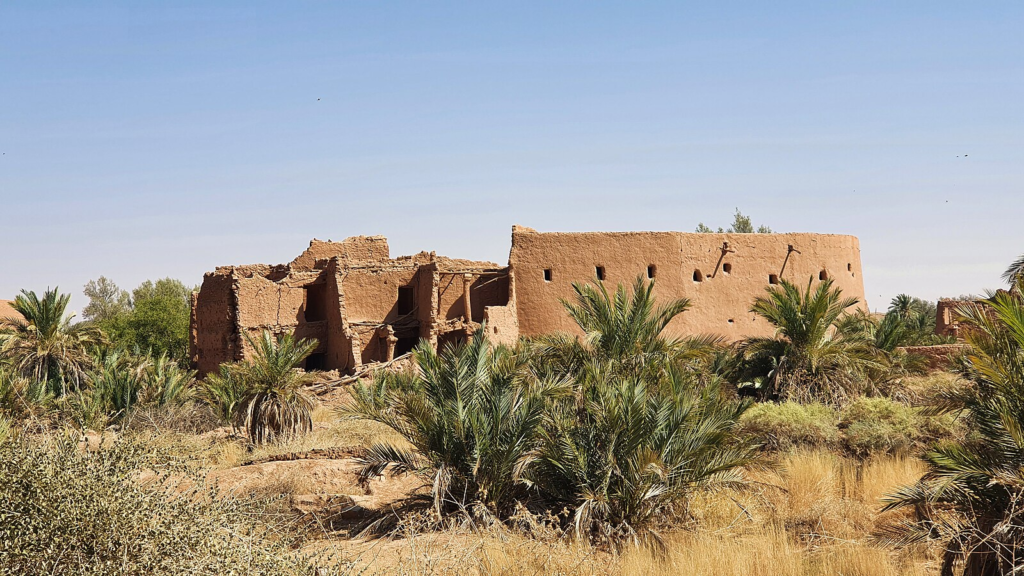Traditional Saudi Architecture: Heritage and Climate Adaptation

By: Ralph I. Hage / Arab America Contributing Writer
Saudi Arabia, a land defined by vast deserts and coastal plains, is home to some of the most practical architectural styles in the world. Traditional Saudi architecture, particularly in regions like Najd and the Hijaz, has evolved over centuries to withstand the harsh desert climate while reflecting the region’s cultural and social values. This architecture is not only a testament to the resourcefulness of its builders but also to their deep understanding of their environment. Buildings were designed with durability, comfort, and functionality in mind, incorporating a range of local materials and construction techniques suited to the extreme climate.
Key Features and Materials
The architecture of Saudi Arabia’s traditional buildings is characterized by distinct features designed to ensure comfort and sustainability. These include the use of locally sourced materials, the strategic placement of courtyards, and innovative ventilation systems. By relying on the available resources and understanding the dynamics of desert living, traditional Saudi architecture stands as a model of environmental adaptation.
Local Materials
A hallmark of traditional Saudi architecture is its reliance on locally available materials. In regions like Najd and the Hijaz, builders used resources such as limestone, coral, and mud brick to construct their homes and fortresses. These materials were chosen not only for their availability but also for their suitability in the harsh desert climate. Mud-brick, for example, is an excellent insulator, keeping the interior of a home cool during the scorching summer months and warm during the chilly winter nights.
Limestone and coral were frequently used in the coastal regions of the Hijaz, where these materials were abundant and easy to transport. These materials not only contributed to the structural integrity of the buildings but also added to the aesthetic appeal, with natural textures and colors blending seamlessly into the landscape.
Thick Walls and Small Windows

To combat the extreme heat of the desert, traditional Saudi buildings often featured thick walls, sometimes up to a meter in thickness. These thick walls acted as a buffer, preventing the intense heat from penetrating into the interior spaces. The thick walls also helped to maintain cooler temperatures inside, providing a refuge from the blistering sun. The mass of the walls stored heat during the day and slowly released it during the cooler nighttime hours, creating a more comfortable indoor environment.
Along with thick walls, traditional Saudi homes often had small windows. These windows were designed not only to limit the entry of heat but also to provide privacy. In a culture where privacy is highly valued, small windows helped reduce the visibility into private spaces while still allowing for necessary ventilation. The small openings also helped to minimize heat loss during the cooler months.
Courtyards and Mashrabiyah
A common feature in Saudi architecture is the central courtyard. Courtyards were designed to act as climatic moderators, allowing for air circulation and providing a space for social interaction and relaxation. The open space in the center of a home provides a buffer from the harsh external environment while offering a place for family members to gather, cook, and socialize in relative comfort.
In the Hijaz region, another notable feature was the mashrabiyah, an intricate wooden screen placed over windows or balconies. The mashrabiyah served multiple functions. It provided privacy by blocking the view from the outside, allowed for ventilation by permitting the free flow of air, and created a sense of security by preventing outsiders from seeing into the home. This feature became particularly popular in coastal cities like Jeddah and Mecca, where the humidity levels were higher, and ventilation was crucial for maintaining a comfortable indoor environment.
Regional Variations in Saudi Architecture
While there are common threads in the design of traditional Saudi architecture, distinct regional variations exist, each adapted to the specific environmental conditions and cultural influences of the area.
Najd (Central Region)

Najd, located in the center of the Arabian Peninsula, is known for its vast desert landscapes and harsh climate. The traditional architecture of this region is characterized by low-contour, earth-structured buildings made from mud bricks. These buildings often feature rectangular or triangular openings called furjat, which were used for ventilation and light. The walls were often punctuated with battlements or shurfat, which provided a defensive function, especially in the context of forts and towers. Additionally, tarma – small peepholes or projecting elements from the facade—provided a means of observing the outside world while maintaining privacy.
Najdi architecture is deeply connected to its desert surroundings, and the buildings were designed to provide both shelter and security. The low-rise mud-brick houses created a sense of intimacy and community, with families often living in close proximity to one another. The architecture here reflects the tradition of simplicity, with buildings serving as both living spaces and defensive strongholds.
Hijaz (Western Region)

In contrast to Najd, the Hijaz region, home to cities like Mecca and Medina, developed a more cosmopolitan style of architecture. The buildings here are often multi-story row houses constructed from coral stone and imported wood. The multi-story layout in the Hijaz was necessary to accommodate the growing urban population, particularly in the sacred cities of Mecca and Medina, where pilgrimage traffic increased the need for housing.
The use of coral stone, which was abundant along the Red Sea coast, contributed to the longevity and sturdiness of the buildings, making them well-suited to withstand the harsh coastal climate.
The Eastern Region

The Eastern region of Saudi Arabia, located along the Persian Gulf, presents a unique climate characterized by a mix of maritime influences and desert conditions. The architecture of this region shares some similarities with that of the Hijaz but also features distinct elements, such as courtyard houses and arcade balconies. These features helped to mitigate the effects of the high humidity levels and provide shade during the hot summer months.
In many coastal towns, the homes were designed to take advantage of the breezes coming off the sea, with arcades and balconies providing shade and promoting air circulation. The traditional courtyard style remained prevalent in this region, acting as a central gathering space while also serving as a buffer from the outside environment.
Historical Context
Before the unification of Saudi Arabia in 1932, the architecture of the Arabian Peninsula reflected the diverse needs and resources of its local communities. Each region had its own distinct building traditions shaped by the available materials, climatic conditions, and cultural influences. The unification of the country did not erase these regional differences but rather provided a framework for preserving and promoting Saudi heritage.
Traditional Saudi Architecture
Traditional Saudi architecture stands as a testament to the resourcefulness of its builders. The use of local materials, the design of thick walls and small windows, the incorporation of courtyards, and the use of ventilation systems like the mashrabiyah reflect a thorough understanding of both the environment and the cultural needs of the people. The regional variations in architectural styles across Najd, the Hijaz, and the Eastern region underscore the diversity of the Saudi landscape. Today, these architectural traditions continue to inspire modern designs while preserving the heritage of Saudi Arabia.
Ralph Hage is a Lebanese American architect who divides his time between Lebanon and the United States.
Want more articles like this? Sign up for our e-newsletter!
Check out our blog here!








